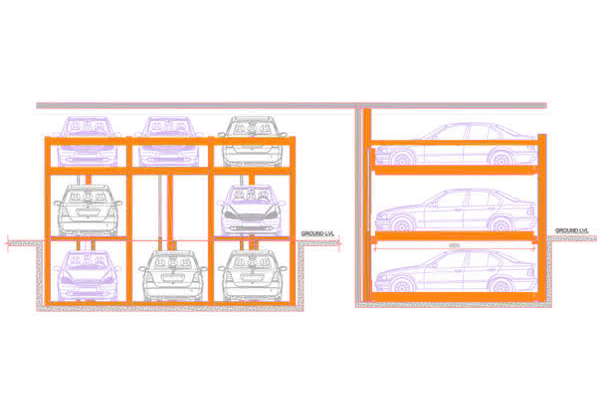Puzzle Parking System With Pit
This is an automated system in which no car needs to be removed for removing other car parked on the system thus making each platform independent of the other. This system can be spread horizontally for upto 10 columns and vertically for upto 10 levels and upto Three levels in the pit. Number of slots that needs to be left empty = X-1 (where X is the number of levels).

| TYPE | Puzzle Parking with Pit |
|---|---|
| MODELS | EXPS(-Y)/EXPM(-Y)/EXPB(-Y) |
| NO. OF CAR PER UNIT | Number of slots minus (X-1) (X is the number of levels above ground) (Y is the number of Level in Pit) |
| LIFTING CAPACITY | 2000 Kg [ Per Car Weight] |
| LIFTING TIME | 1-2 minute per platform (variable) |
| SLIDING TIME | 10 m/min per Platform |
| OPERATION | Hydraulic Lifting, Motorized sliding either side with Motor Chain Mechanism. Integrated System with Touch Screen / RFID operation. |
| POWER SUPPLY | 415 V, 3 phase, 50 Hz |
| POWER CONSUMPTION | Up to 0.05 units per Stack Lifting and 0.01 units per sliding operation (approx). |
Standard Features
Requirements from Client
Standard Features
- Four Platforms per system.
- Color scheme for the System can be provided as per the Client’s requirement.
- Hot dipped Galvanized Corrugated floor plates on platforms to reduce dead weight and increase durability.
- Two sets of hydraulic cylinders will be provided.
- Chain supported balancing and lifting Mechanism
- Compact Power pack system with enclosed motor and rubber bush fittings for reduced noise levels.
- Optional Photo sensor for the middle car to prevent accidental lowering of upper stack or lifting of the lower stack.
- Electromagnetic locking mechanism to prevent unwanted lowering of upper stacks.
- Limit switches to restrict the travel height by Auto cutting off the motor .
- Remote switch box with Key/Push button for easy operation.
- Emergency Shutdown switch.
Requirements from Client
- Parking area allotted must be cleared with no obstructions.
- Civil work in Pit to be completed with appropriate drainage system provided to prevent water accumulation causing rusting of
the framing. - Pit area to be provided with adequate lighting.
- During erection of the system client should provide storage facilities for keeping our tools and other valuable parts
of the system. - Temporary Electrical connection must be provided at the ti me of erection and installation of the systems.
- 30 Amps ELCB and Main Electrical Connection (or 4 Pole RCBO) along with electrical cable fitting must be provided the from
Main Power supply to the parking systems. With 3Ph 415V AC, 50Hz with Neutral and Earth (3Ph+N+E). - Incoming Cable Size should be at least 5 Core x 4sq. mm. Flexible Copper multi Core cable (3PH+N+E) from Main Switch to
Control Panel. - Civil work as foundation for parking system must be done at stack parking allotted area prior to Installation as per our drawings.
- Base area of the parking space allotted shall be Concrete with minimum strength of M20
- In case of Parking Installed in open to Sky location, it is recommended to have a weather covering over the installation to
prevent damage to the electronics / mechanism due to weathering.
